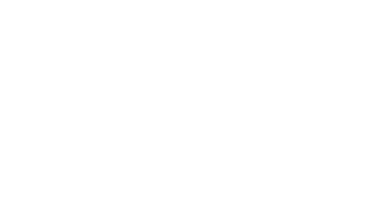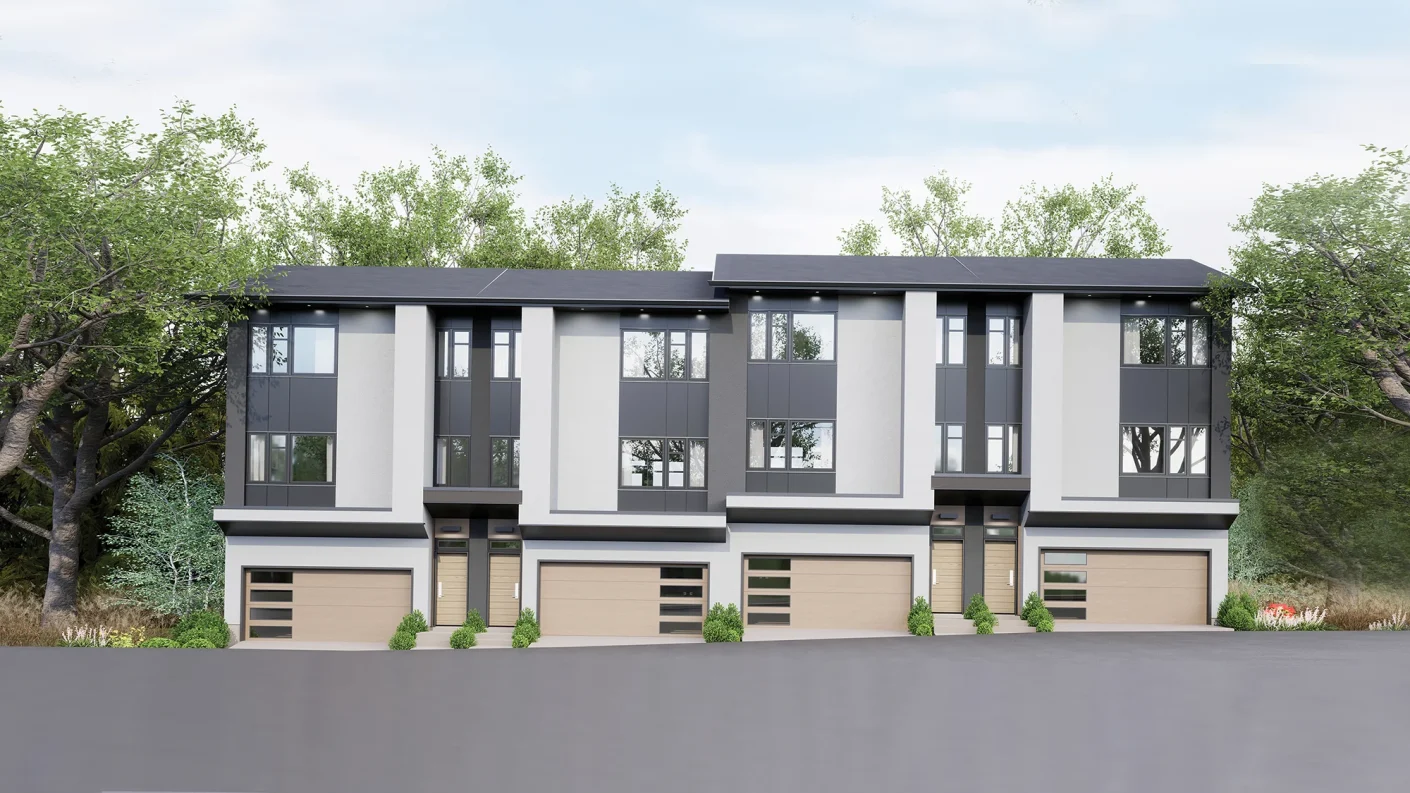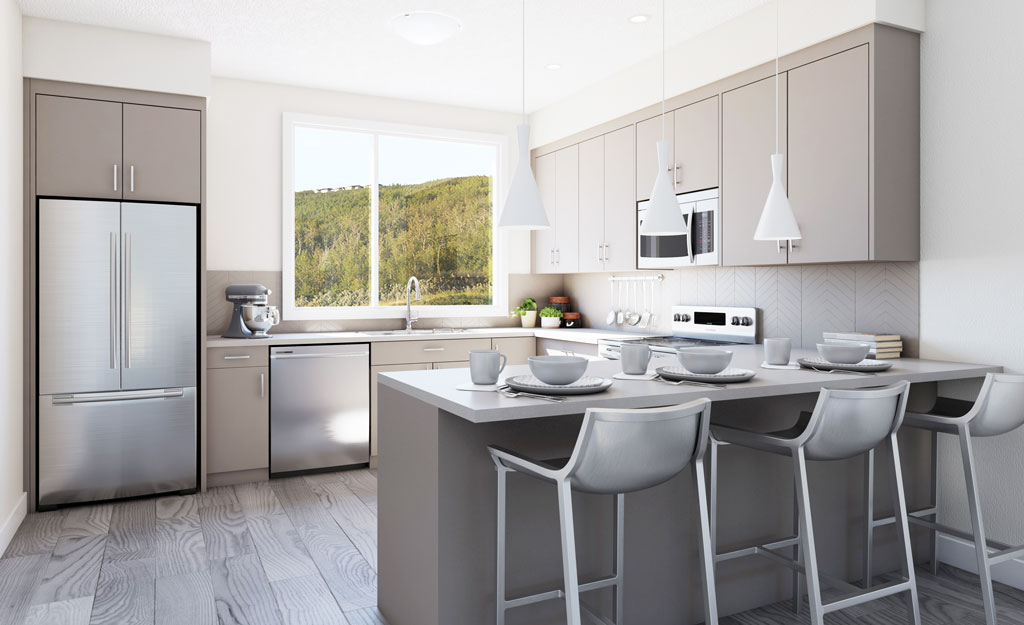Oak
1737 SQ. FT.
View the Floor Plans
Entry Level
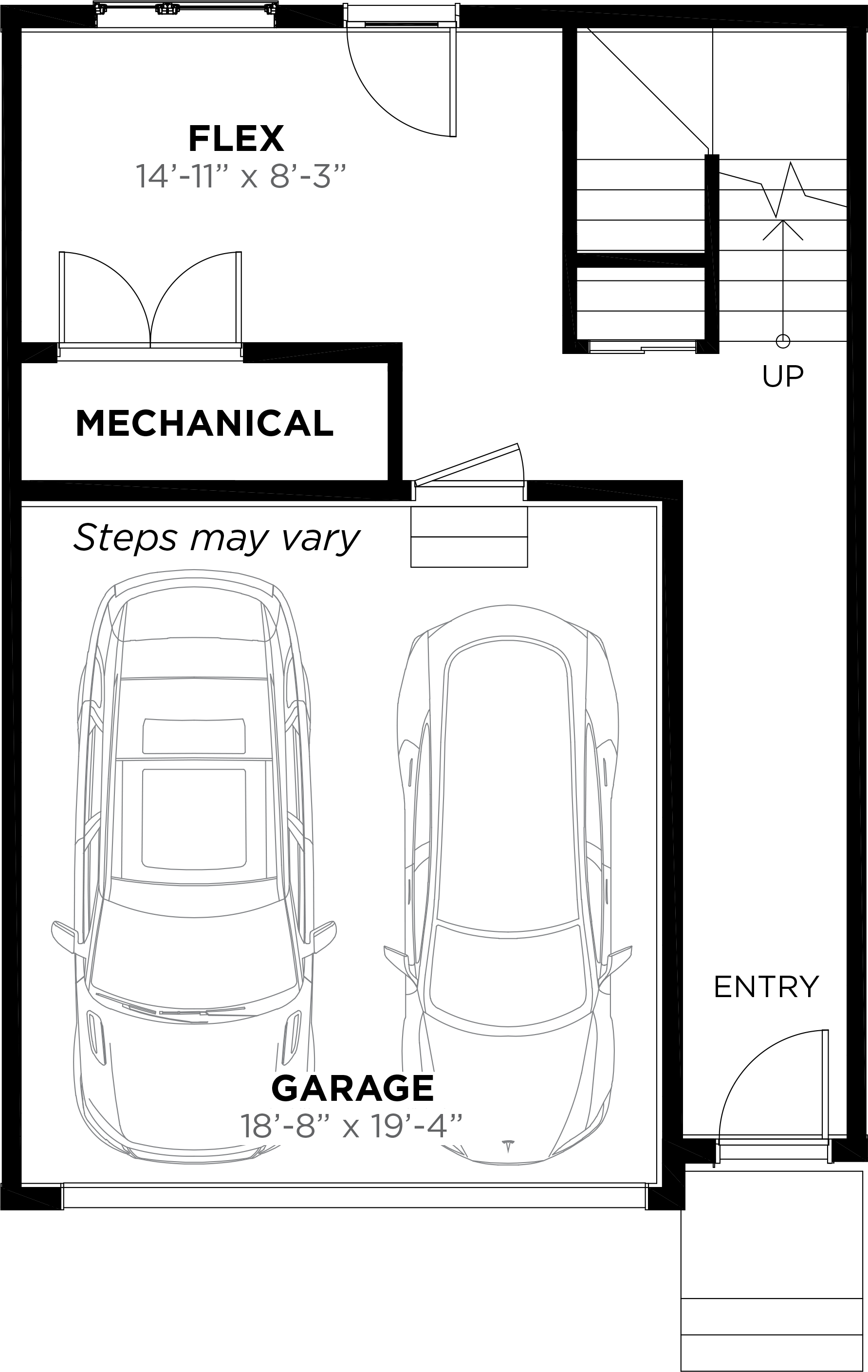
Main Floor
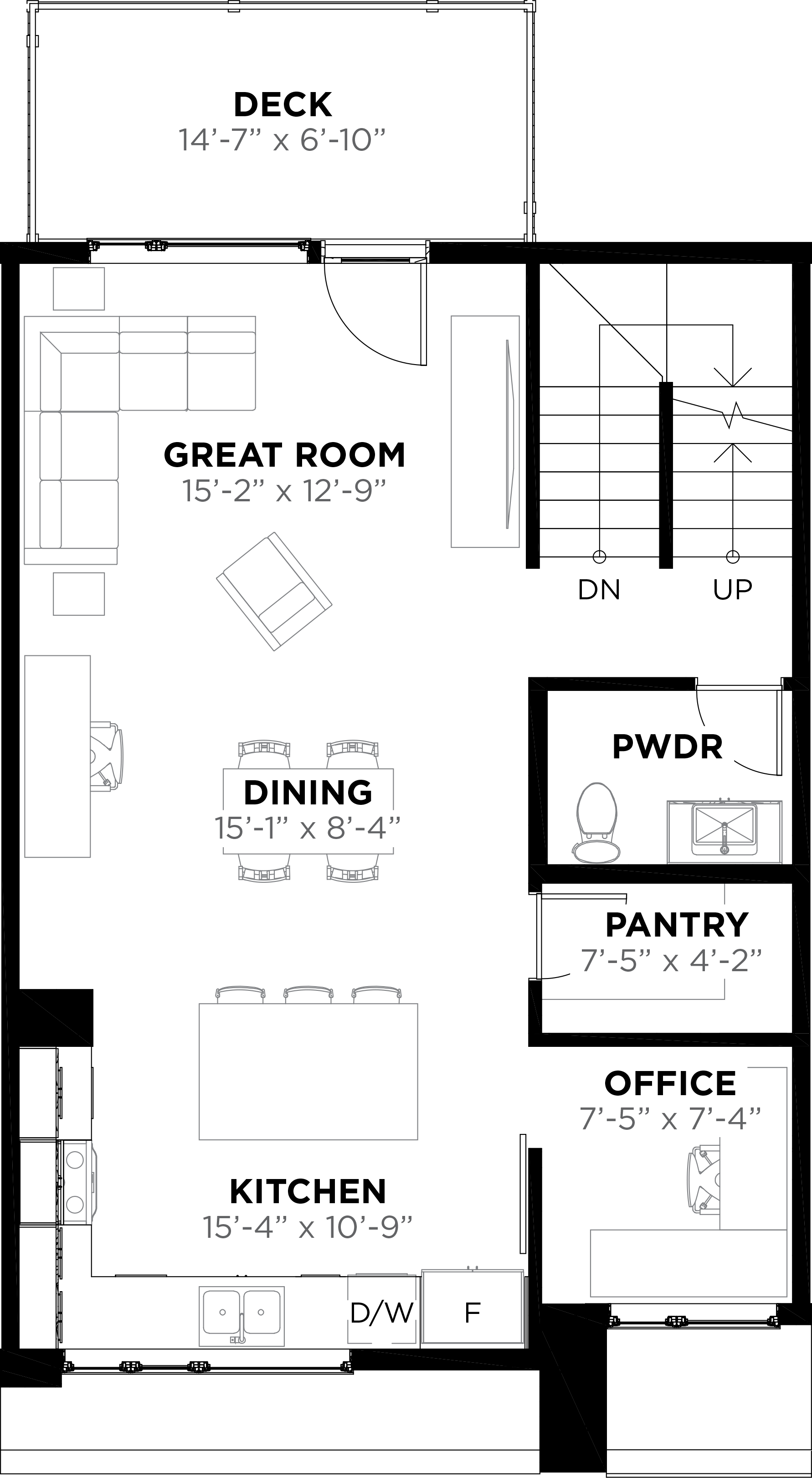
Second Floor
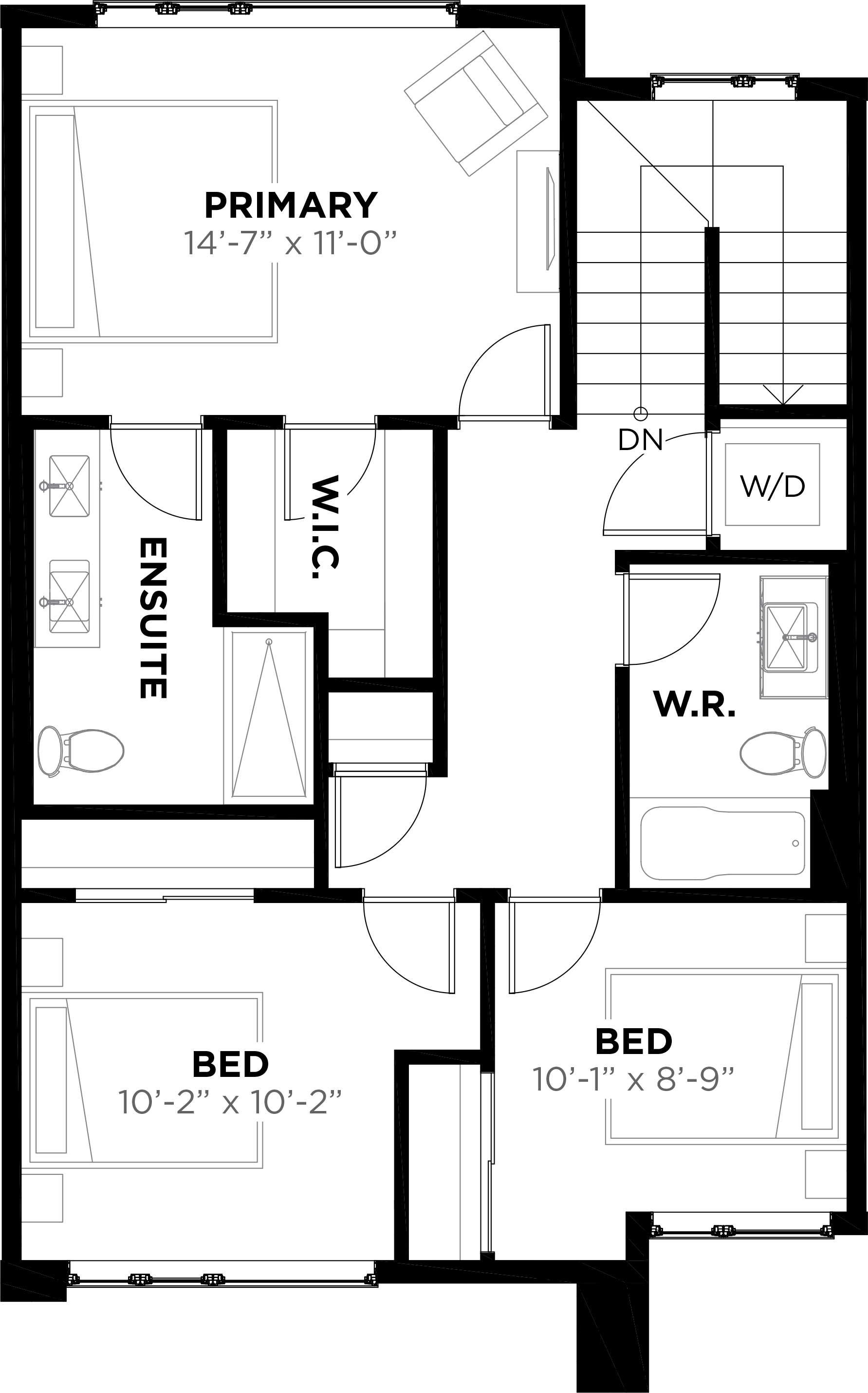
ALTERNATIVE
MAIN FLOOR Option
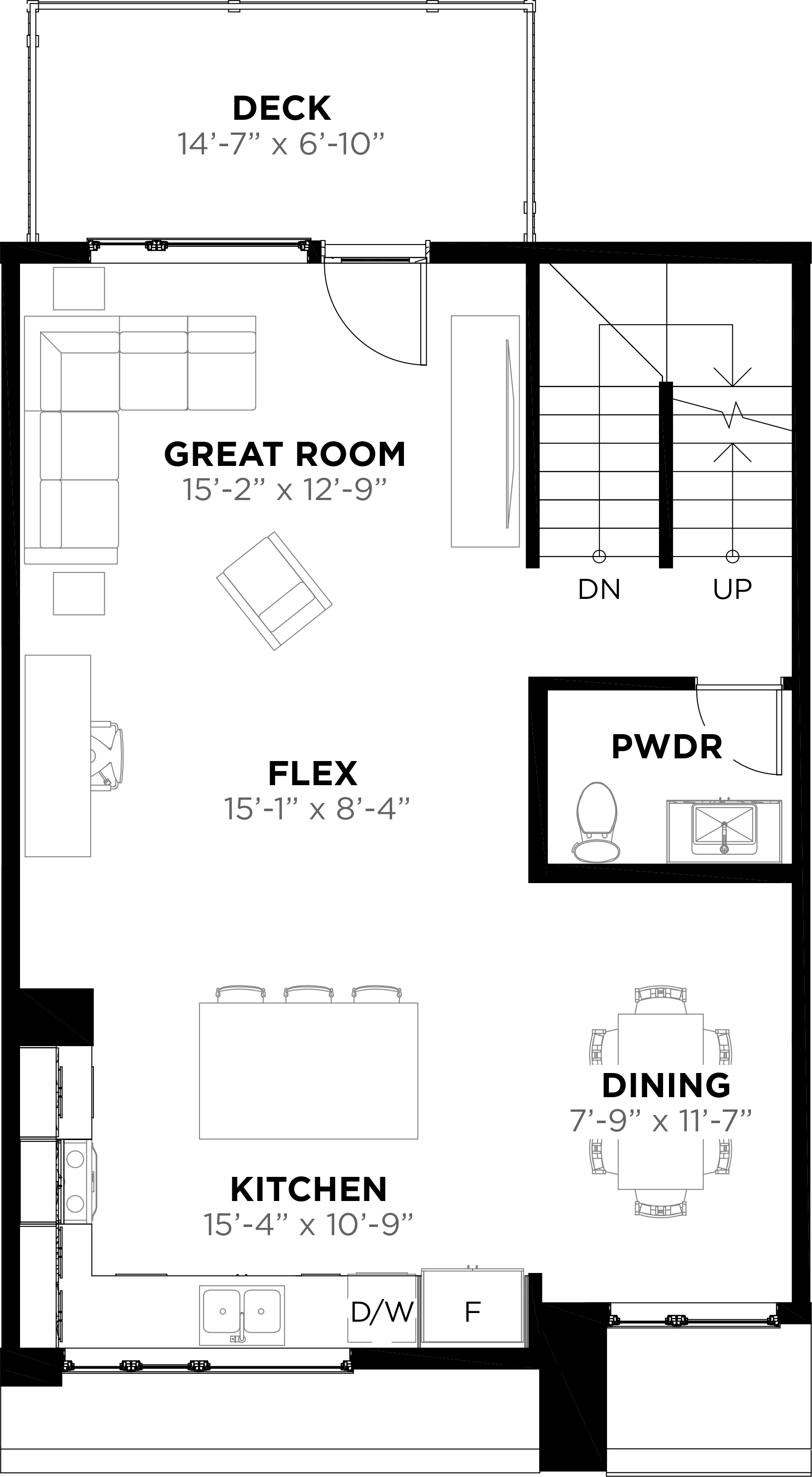
All prices, figures, sizes, specifications, and information are subject to change without notice. E. & O.E. All areas and dimensions stated are approximate. Actual usable floor space, living area and square footages may vary from stated floor areas. All illustrations are artists concepts only. Unit shown may be the reverse layout of the unit purchased. Purchase price does not include any furniture, built-ins or GST.
Register today to receive exclusive updates about our exceptional homes.
Register Today
