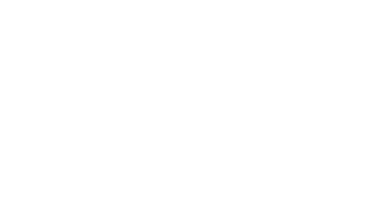SOPHISTICATED STANDARD FEATURES
Living
- 9ft ceilings ground floor entry level and 2nd floor main living, 8ft ceilings upper 3rd floor bedroom level
- LVP (Luxury Vinyl Plank Flooring) throughout entry and main living floors, including stairs from ground floor to second floor
- Carpet with 8 lb underlay on upper 3rd floor bedroom level and stairs from the main floor to the bedroom floor
- 4” baseboard, contemporary flat profile, painted
- 3” window and door casings, modern flat profile painted
- Shaker style interior doors (swing, pocket, bi-pass; as per plan) with chrome lever handle, where applicable, door hardware
- Wafer lights and or pot lights, as per plan
- Closets outfitted with wire shelving and single rod hangers
- Knock-down ceiling finish throughout
- Washer & Dryer, white
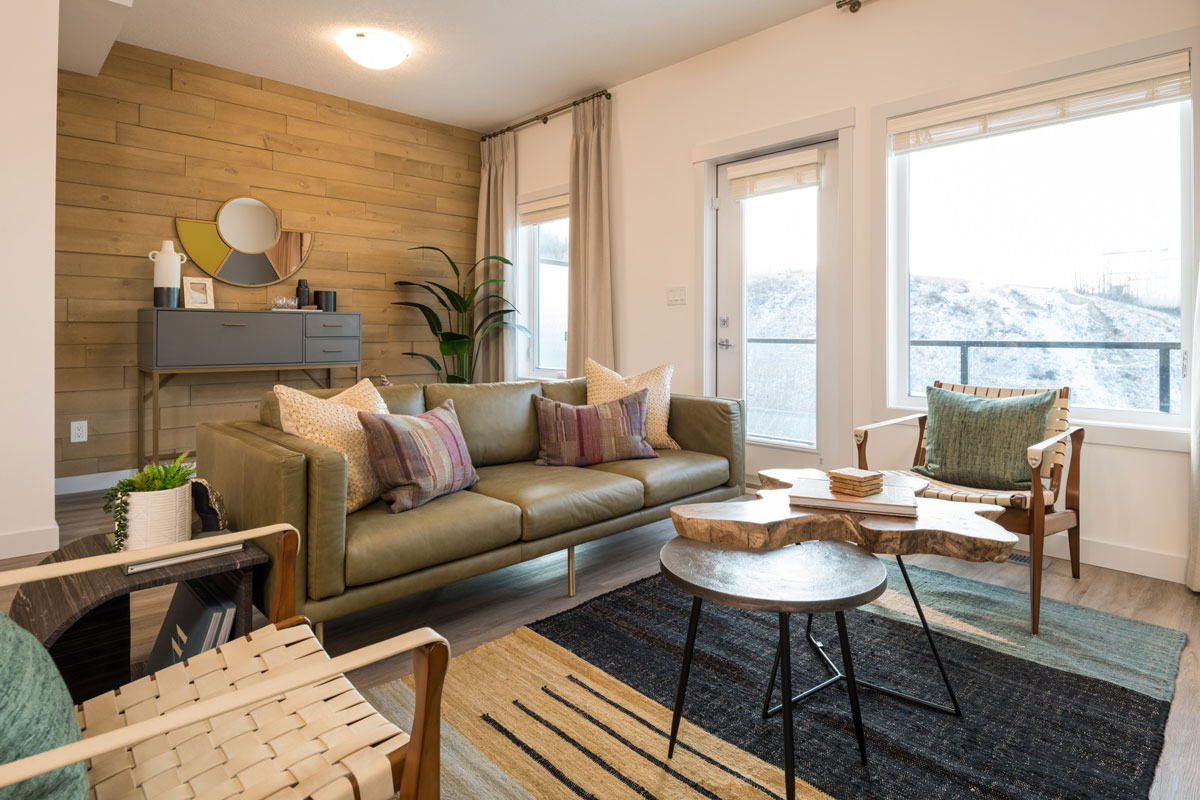
Kitchen
- Professionally designed kitchen layouts by Designer’s Edge
- Quartz counter top
- Ceramic tile backsplash
- Double bowl stainless steel under mount sink with chrome finish single lever pull out faucet
- Stainless steel appliances package
- Pot lights over island or breakfast bar, as per plan
- Designer selected cabinets - flat profile
- Soft close cabinets and drawers
- Full depth and adjustable shelving
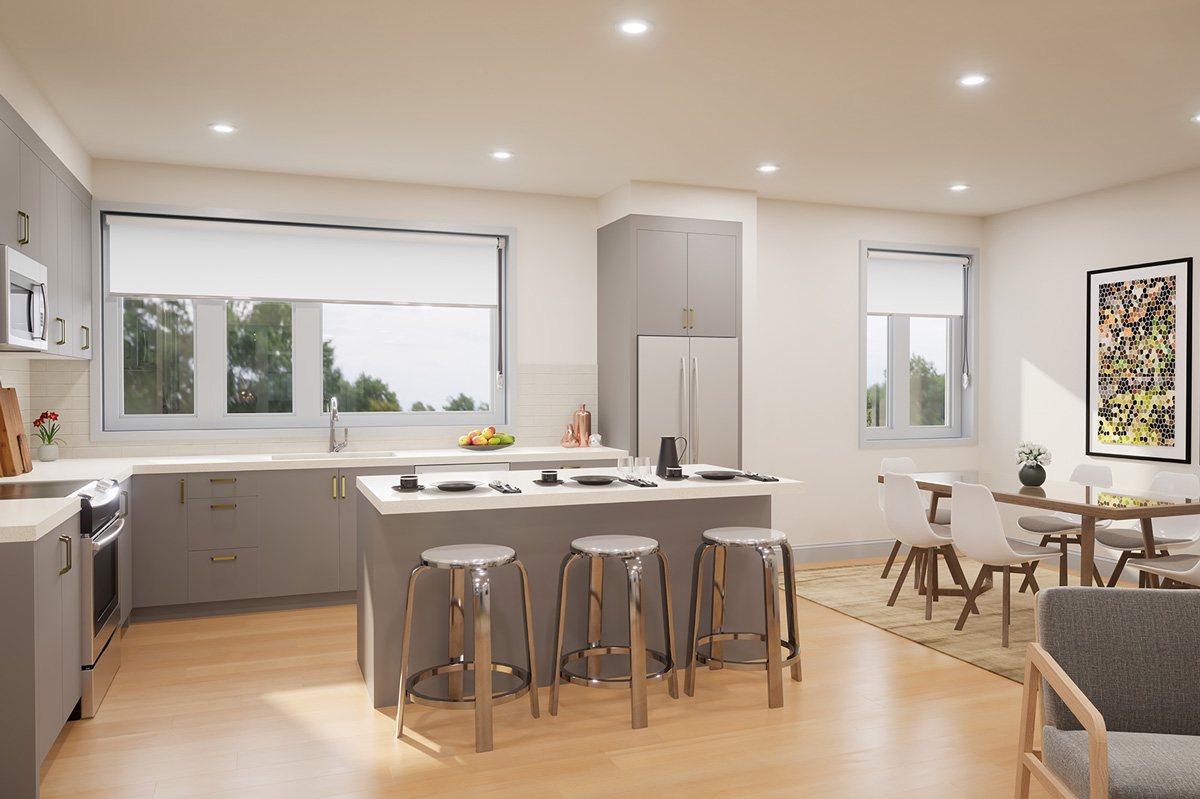
Master Ensuites
- Quartz countertop and quartz backsplash
- Designer selected cabinets, flat profile with modern style hardware
- Soft close cabinets
- Under mount rectangular sink, white
- Frameless vanity mirror
- Ceramic tile flooring
- Tile with acrylic base in showers and tub/showers, as per plan
- Single lever faucets and shower head, chrome finish
- Chrome towel bar and toilet paper holder
- Glass swing door
- Comfort height one piece toilet, white
- Single speed energy star exhaust fan vented to outside
- Vanity light
- Single pot light in shower enclosure
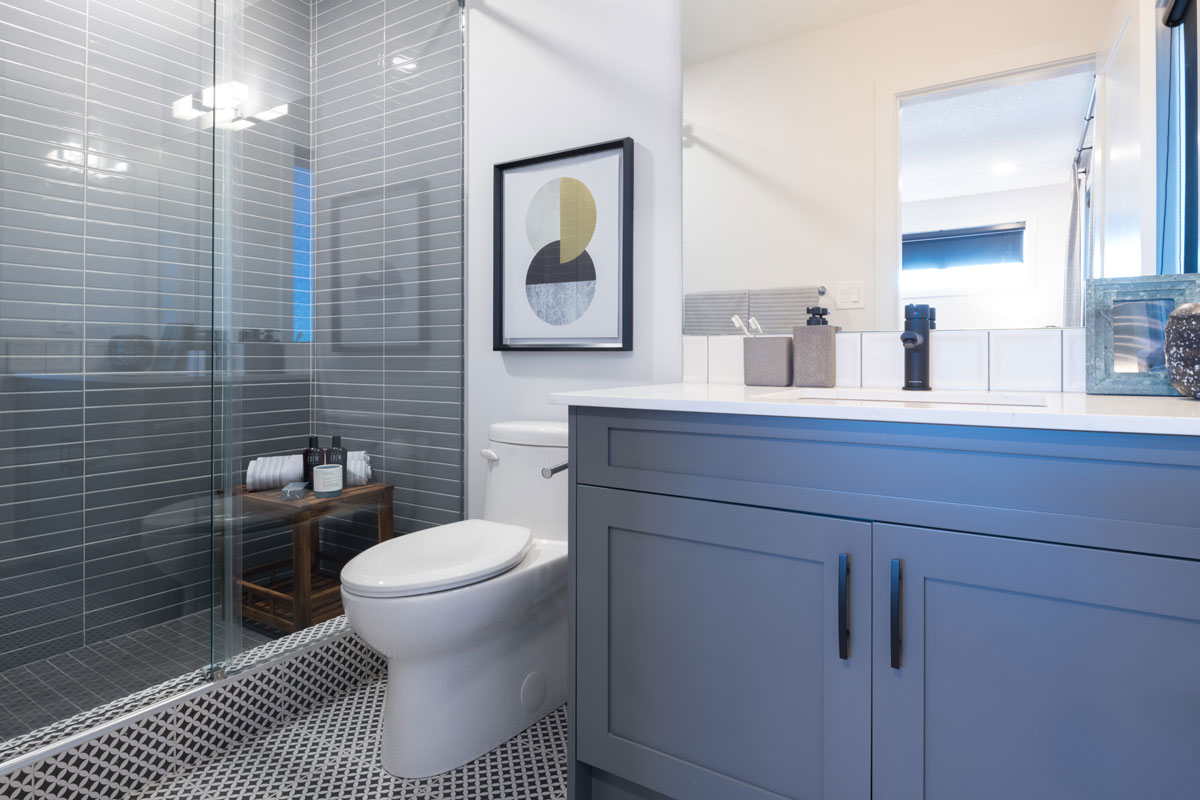
2nd Bathroom
- Quartz countertop and quartz backsplash
- Designer selected cabinets, flat profile with modern style hardware
- Soft close cabinets
- Under mount rectangular sink, white
- Frameless vanity mirror
- Ceramic tile flooring
- Full height tile and acrylic tub
- Single lever faucets and shower head, chrome finish
- Chrome towel bar, toilet paper holder and shower curtain rod
- One piece toilet, white
- Single speed energy star exhaust fan vented to outside
- Vanity light
- Single pot light in tub/shower enclosure
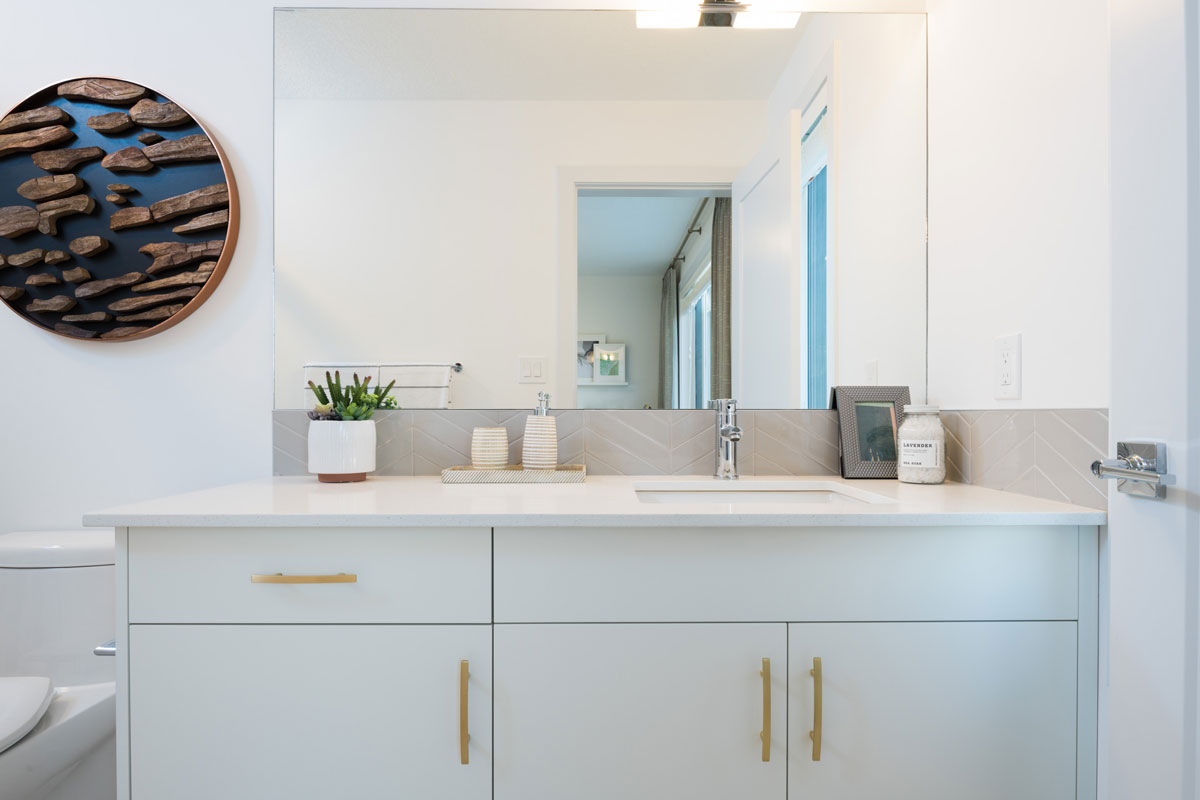
Powder Rooms
- Undermount vanity sink with cabinet below
- Luxury Vinyl Plank Flooring
- Comfort height one piece toilet, white
- Vanity light
Laundry
- Front load washer and dryer, white
- Ceramic tile flooring
- Ceiling flush mount light fixture, as per plan
Basement Flex Room
- Will be finished with LVP
- Person door to the backyard as per plan
- Ceiling flush mount light fixture
Electrical & Communications
- Wired for high speed internet, voice and cable
- White decora switches and plates
- Smoke detectors and carbon monoxide detectors
- Garage outlet, exterior outlets as per plan
Mechanical & Plumbing
- Single stage single speed high efficiency furnace with humidifier and programmable thermostat
- Gas hot water tank
- Shut off valves at all sinks
- Laundry box for washer/dryer
- Kitchen exhaust vented to exterior
- Single speed energy star bathroom exhaust fans vented to the exterior
- Water hose bib outside the garage, additional water hose bib as per plan
- AC rough in
- Gas rough in
EXTERIOR FEATURES
- Architecturally inspired exteriors with three unique colour packages throughout the development giving homes individual distinction
- Exterior finishes include a combination of Stucco, wood finish and Hardie board lap siding
- Insulated electric garage door with single glass inserts, as per plan
- Aluminum balcony railing
