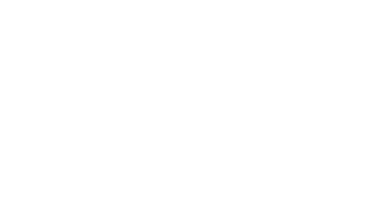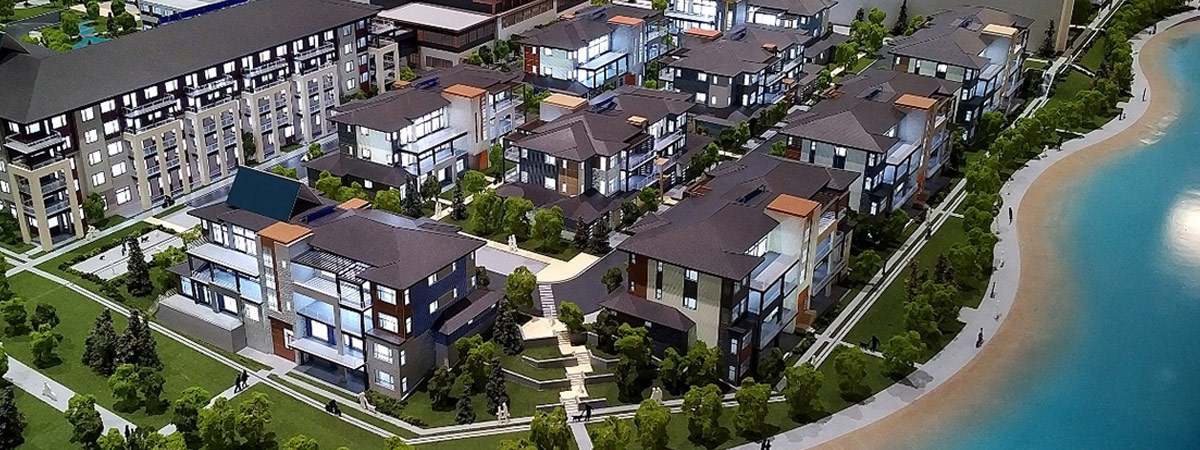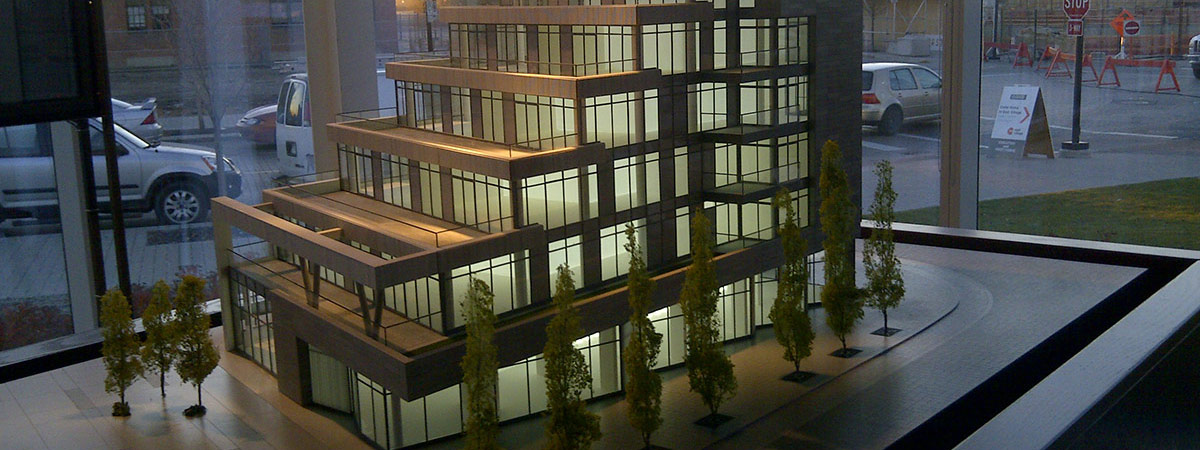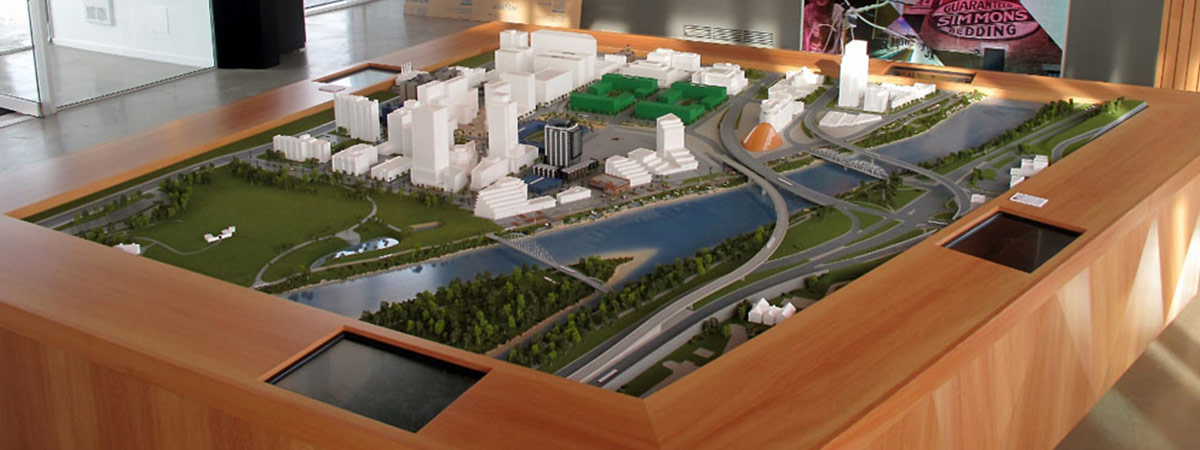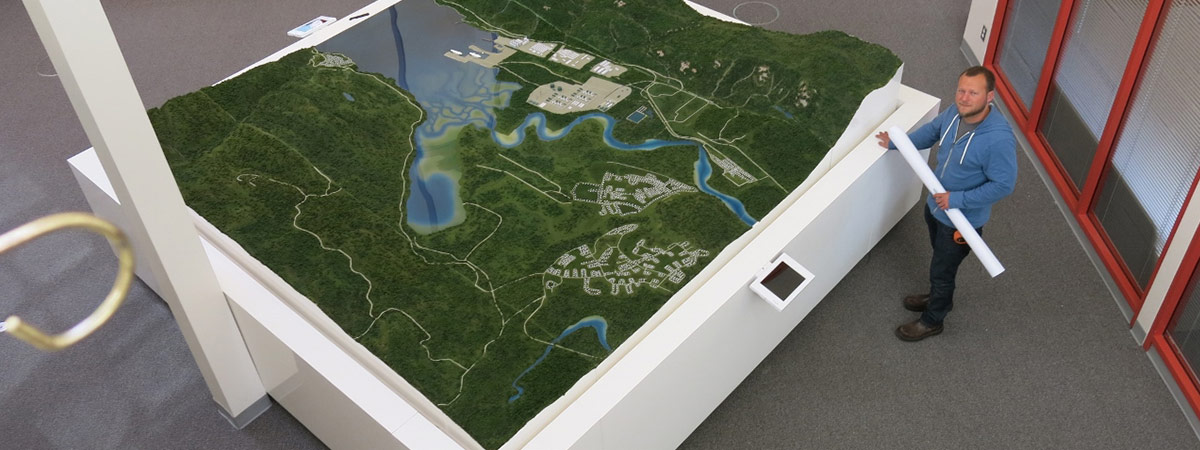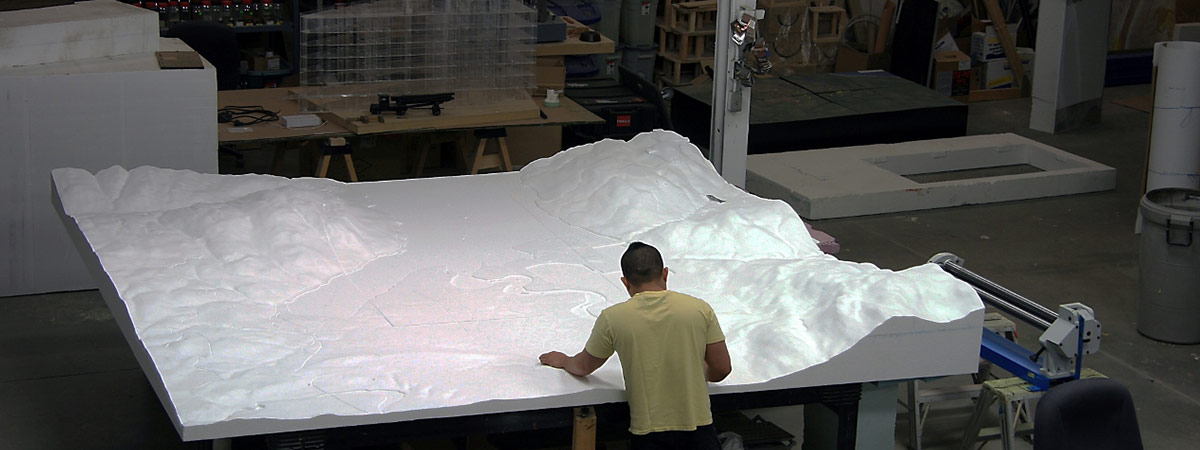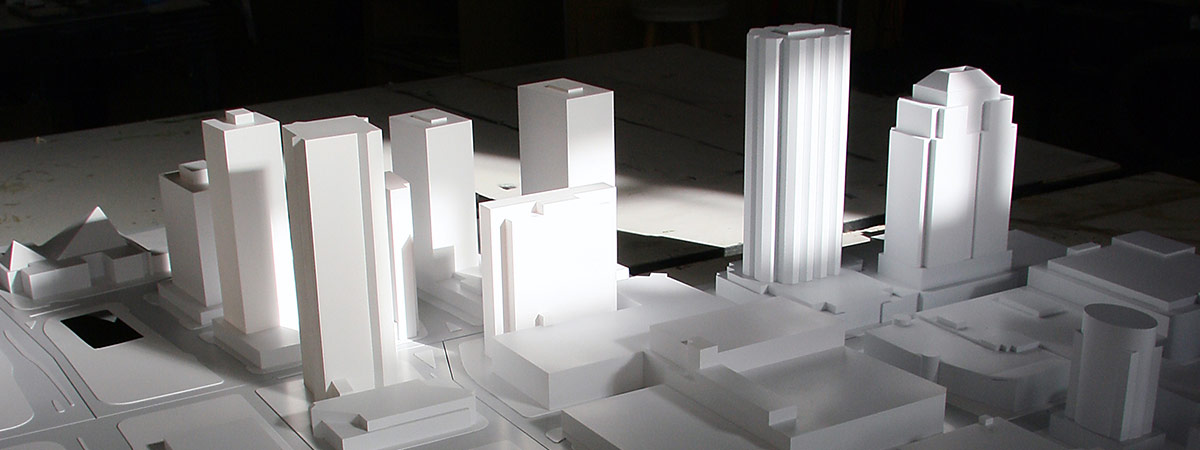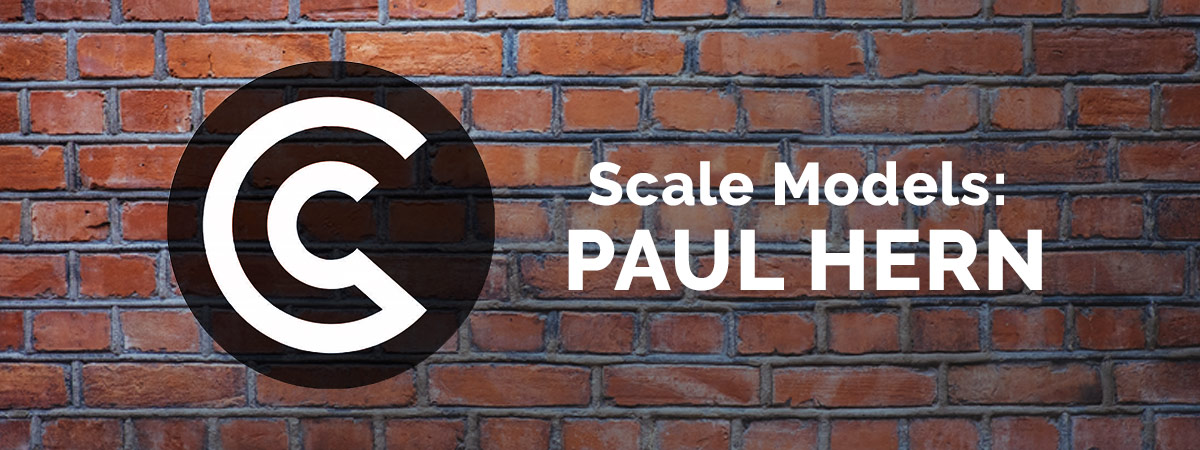
As Calgary continues to grow, announcements of new developments have been rolling in. One that recently captured the attention of the real estate market in Calgary was The Village in Trinity Hills. This community is a truly one of a kind unique development that spans across Paskapoo Slopes.
This new community will bring two and three bedroom townhomes to the west side of Calgary. It is always exciting when the information about floor plans, interior design trends, and renderings of the future new communities are released. All of this and more helps us to picture ourselves at home in this new community, The Village at Trinity Hills. By the time all this information has been released, the developer has pulled together the best minds from the industry to help this dream of you living in the new Calgary community become a reality.
Building a community from the ground-up includes a variety of elements. One of the design pieces to a new development that may not be as well known is the process of exhibiting the community via scale model. The Village at Trinity Hills scale model will provide prospective new home buyers with a first glance at what their new community will look like prior to moving into their townhome. Our team at The Village had the privilege to sit down with our very own scale model expert, Paul Hern of Carvel Creative, to discuss the process that goes into creating detailed scale models. We received a first-hand account of what the scale model for Trinity Hills will look like, and it is a dream. We can’t wait to see the finished product!
Paul Hern & Carvel Creative
Paul Hern is the Director of Operations at Carvel Creative. During his academic career, Paul studied at the University of Calgary as well as SAIT Polytechnic where he graduated with a Bachelor’s Degree in Mechanical Design. Prior to Carvel Creative, Paul owned Replicate Designs for 11 years before he started the Calgary based custom design and fabrication studio, Carvel Creative.
Carvel Creative’s roster is compiled of talented professionals from across the globe. Paul and the Carvel Team work with their client’s vision to create scale architectural models, sculptures as well as architectural features which produce memorable conversation pieces to be enjoyed around the country and abroad. The Carvel Team enhances communication during a projects concept phase by providing a visual representation of true-to-life scenarios that the viewer can relate to on many levels. Carvel Creative has worked on scale-models for the Genesis Centre, CMLC in the East Village, and a few real-life communities that Calgarians love and know so well. Our team at Trinity are thrilled to extend that lived experience to Calgarians who will call The Village home.
Interview with Paul Hern
Q: What is the biggest scale model you’ve created?
A: Size depends on the project. A model can be ‘big’ as in a tall scale. While others, are ‘big’ in the sense that they may be a smaller scale but involve a wide area and take up a lot of floor space.
Q: How detailed do you usually get in a scale model?
A: That depends on the needs of the client. Detail is very dependent on the scale of the model, the larger the scale, the more detail we can put into the model. As the model gets smaller in scale, it’s a lot harder or even impossible to put every last detail into it.
Q: How long does it take you to create a scale model?
A: Each model is custom, so time varies depending on scale, level of detail, how many buildings, etc. For a typical condominium tower at 1:100 scale is normally 6-8 weeks. Some projects last months while other projects have spanned years as they continually evolve. Hundreds, sometimes thousands of hours can go into a model.
Q: What are the steps to making a scale model?
A: A big part of the initial process is making sure we have all the information and current drawings from the client which include site plans, elevations, topography, materials, and colours. Once all files are received, the first step would be preparing those files for laser cutting, CNC milling, or 3D printing.
The process we use is dependent on the project. Laser cutting would be used for most models where it cuts and etches acrylic sheets based on the drawings, and then these etched sheets are used as walls and elevations of buildings.
CNC milling is used if the model is more topographic like a mountainous region or flowing hills. We generate a 3D model of the landscape, and it is milled on a large machine in an EPS foam or MDF material. The data used for this process comes right from survey data, so the terrain ends up being accurate.
We use 3D printing for tricky organic shapes that are hard to make by hand due to small scales and making small mock-ups of buildings.
The next step would be an assembly of parts, and LED lighting will be added at this time. Some parts will have been painted prior to assembly if possible, and there is a lot of masking off and re-masking if there are multiple colours. Once the assembly is complete, more masking and painting will take place. Once the painting is finalized, we move on to building the base and creating the landscape and roads. We then add ground covering like grass, trees and landscape features.
At this point, the model is complete.
Q: Is 3D printing a new technology?
A: I’ve been using 3D printing technology for 12 years now; however I prefer to make items by hand if possible as you can not add as much detail in 3D printing.
Q: What can you tell us about the Village at Trinity Hills model?
A: The Village at Trinity Hills is going to be a model at 1:950 scale measuring approximately 100”x40” with a 7.5” change in elevation. The scale is quite small, but we’re going to put as much detail in as possible. Imagine that one of the townhome blocks will probably only be about 1.5” long x ½” wide and 3/8” tall.
The model spans from Sarcee Tr along Highway 1 to WinSport, and up to Paskapoo Drive on the top of the hill. This model tells the story of the whole development and surrounding area. People will be able to stand next to the model and put themselves at the top of the ski jumps and look down on the development as it is planned to look in real life.
The Trinity Hills scale model will incorporate every step that I mentioned before in the creation process.
Stay Tuned
The journey The Village at Trinity Hills ventures from conception to competition is incredible. We will continue to share with you what we learn from the different industry professionals who have come together to bring the unique development of The Village at Trinity Hills to life. To receive updates on The Village at Trinity Hills development updates, news and contest announcement, register online.
Share this Post
